Headlines
Sustainable Architecture — Passive Solar Home Design Tips by W. Brent Swain, NCARB
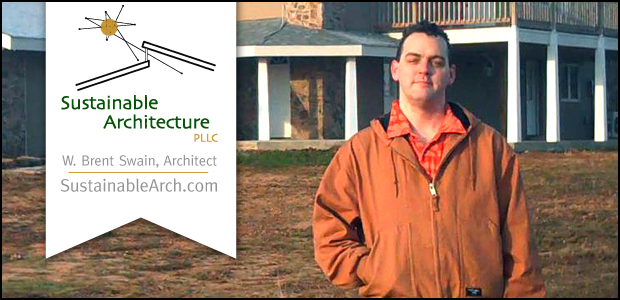
Have you ever wondered if there was a way to save money on utilities while making your home more livable and enjoyable?
Well, no matter how your home was originally designed, there are usually a number of ways you can achieve this win-win solution through conservation and passive solar design strategies. And if you’re building a new home, it definitely pays to consider passive solar as a primary design strategy –— making your home more natural and cost efficient while helping to “save mother earth.”
What is passive solar design? Passive solar design captures and uses direct sunlight in the home to help naturally provide winter heat. The good news is, these techniques also serve to control heat during the summer. Documented utility savings of up to 60 percent have been achieved in passive solar homes, with enhanced comfort and a more natural living environment.
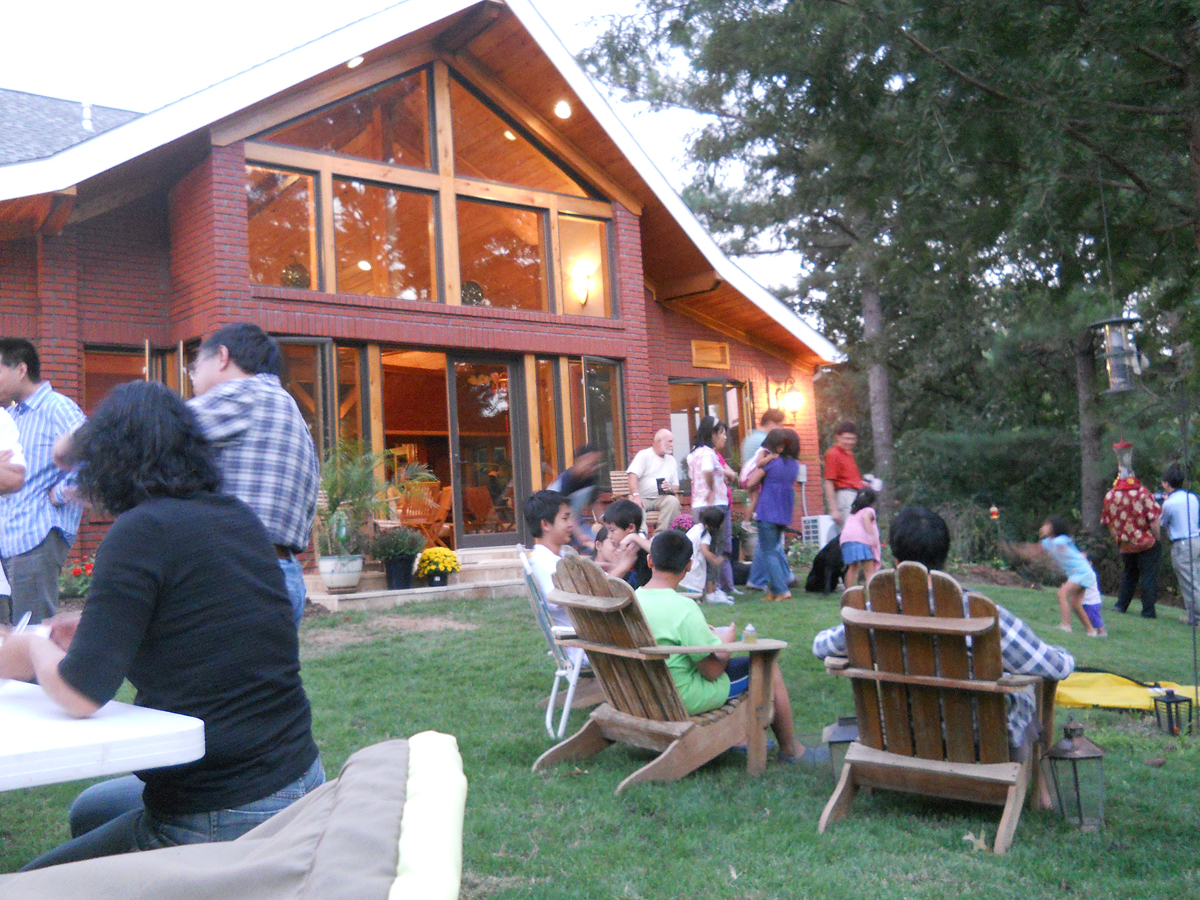
Wedge Sunroom Addition — West View
The Wedge family added a 1000-square-foot sunroom addition to the west side (rear) of their Oxford home. The main home was opened up and day-lit beautifully, and the whole house became more comfortable as the sunheat that used to bake the home in summertime was stored in the floor tile – “passive cooling.” Their whole-house utilities did not increase – even though they doubled the footprint of their home.
During the ’60s and ’70s, researchers in the U.S. worked to develop a model that helps predict actual utility savings through passive solar design strategies. The most common passive solar strategies they explored were: direct-gain, sunspace, trombe wall and water wall. Direct Gain and Sunspace strategies are the most common passive solar strategies.
In those days, a designer had to choose between an enclosed well-insulated building – a “conservation” strategy – versus an open “passive solar” approach. In recent decades, our window technology and insulation materials have come a long way, so now, it’s possible to have a building that uses both conservation and passive solar strategies. It’s always advisable to treat conservation as a prerequisite to passive solar strategies: “Insulate before you insolate.”
A single “super-window,” for example, may cost $450 compared to a standard “builder” window that would cost around $100, but super-windows typically save $100 per window per year on utilities — a four-year return on investment (ROI). So on a 30 year mortgage, that window will put $2,650 in the homeowner’s pocket. A super-window is typically a metal-clad wood window or a fiberglass window with double- or triple-pane glass and some type of low-e coating on one of the inside glass faces adjacent to an argon or air space. Fiberglass super-windows are a little less expensive than metal-clad, but more durable since the frame and glass are essentially made of the same material — expanding and contracting with temperature at the same rate. Vinyl frame windows are particularly guilty of tearing themselves apart over time with temperature extremes, but they are extremely popular with builders.
At Sustainable Architecture PLLC, we consider buildings designed using passive solar strategies to be “traditional” since they have been the primary comfort strategies since humans first designed shelter. But nowadays, since the advent of the oil industry, most people refer to “traditional” homes as closed homes with lightweight (often “leaky”) construction and oversized central air conditioning. That approach is the least expensive for builders and often costs less up-front but is typically extremely wasteful of fossil fuels and much more expensive in the long term. It does, however, maximize the profit margin for energy “producers” and building contractors. A passive solar building or even a “super-insulated” building that focuses on conserving fossil fuels may indeed be 10 to 20 percent more expensive to build up-front, but the corresponding utility savings can be as much as 60 percent.
A passive solar home by definition uses passive solar design as the primary comfort strategy. However, a closed home that builders and realtors would call “traditional” can also have passive solar characteristics that provide a lot of natural light — possibly even a “bonus room” that pays for itself over time through utility savings.
Throughout this column, are several examples of recent local passive solar designs. As you can see, passive solar design is not based in any particular style. It can be a feature element that adds a special touch to your home, or it can blend naturally with your existing home. The only requirement is that it takes advantage of sunlight and sunheat to make your home more affordable and livable.
Passive Solar Strategies: Direct Gain
Direct Gain buildings use large amounts of south-facing glass to capture sunheat, and even larger amounts of heavy exposed concrete / tile or masonry on the interior to control that heat. The heat is stored in the thermal mass and released gradually, so that as outside air cools at night the inside air is still warming.
Why south-facing glass? Because there is one important property of a south-facing wall: the sun rides lower in the sky during the winter than it does during summer. This allows you to shelter the wall from summer sun with overhangs (eaves, sunshading devices) that are usually between two and five-feet deep.
As you can imagine, this helps both in winter and summer by shifting the peak heat gain and cooling load to later in the evening. Imagine if, during the rolling blackouts in California due to extreme air-conditioning loads in the late afternoon, everyone had a passive cooled home — the peak load would have been shifted to 7 p.m. or later when the outside air is much cooler, and the electric grid would not have been overloaded.
Passive Solar Strategies: Sunroom / Sunspace
A sunroom is a “bonus” room with an emphasis on receiving a lot of sunlight (and sunheat). Since sunrooms and sunspaces have a lot of glass to let in a good deal of natural light, they may even overheat at times. For this reason, it is definitely not advisable to air condition sunrooms, because that would be similar to heating and cooling the outdoors. The best windows have an R-value (resistance to heat flow) of 3 or less, while a really bad wall would have an R-value of 11 or more. A wall that has more than 50 percent glass might as well not be there at all from a heating and cooling standpoint. (This is why the “super-windows” described above are such a Godsend.) At any rate, if you want a sunroom to have more than a 20 percent glass-to-wall area ratio, you should definitely not condition the space, and you should resign yourself to using that room 9 months out of the year. Consider it a “bonus room” and you’ll be fine. That way, the room will pay for itself over time. On the other hand, if you are intent on maintaining the ASHRAE comfort zone 24/7/365, you should reduce the window area accordingly or plan to pay dearly for that sunroom. It is fine for a bonus room to have “auxiliary” heating and cooling, such as a window unit or mini-split system, but one should use it sparingly and during the more temperate or seasonal parts of the year / day.
A sunspace is a scientifically designed sunroom based on the passive solar research, and will have higher areas of interior thermal mass (concrete, brick, masonry) than people are typically accustomed to, with corresponding improvement in passive solar performance.
A sunroom or sunspace, when designed well, can yield enormous utility savings while providing much needed space as a home addition. Within this column, are three examples of sunrooms that became the primary living area for recent area clients. As mentioned above, you can see that a sunroom or sunspace can be any style — designed as either a feature room or to blend with the existing construction no matter how your home was originally designed.
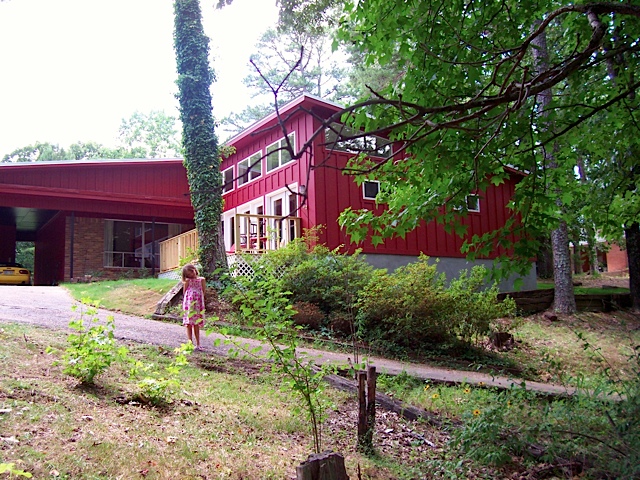
Fox Sunroom Addition — Southeast View
The Fox family needed a bedroom addition on the first floor that would be accessible added to their Oxford home. The addition was designed as a sunroom with a sunspace. Note the french doors facing south enclosing the sunspace. The awning windows above provide daylight to the room behind the sunspace. The homeowners din’t need to turn on their heat in the addition until January, and their whole-house utilities decreased as a result of the sunroom/sunspace addition.
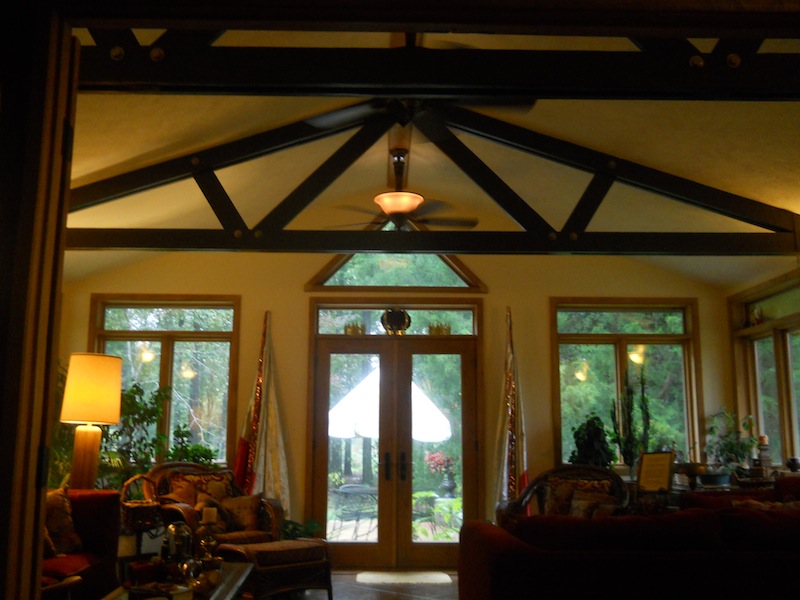
Alley Room Addition — Interior South View
The Alley family needed a meeting space for family gatherings and Bible study that would be light and open-plan. This room addition was designed with “conservation” as the main air-conditioning strategy through “structural insulated panel (SIP)” construction and “super-windows.” This allowed the addition to be air-conditioned 24/7 year round while still reducing the whole-house utility costs. Even though it is not a “sunroom” with huge expanses of glass, it still had enough glass area to brighten the addition and the existing home through daylighting to further save on summer lighting heat gain.
Wedge sunroom addition – west view
The Wedge family added a 1,000sf sunroom addition to the west side (rear) of their Oxford home.
Wedge sunroom addition – interior view to the west
Wedge sunroom addition – interior view to Southwest
Fox sunroom addition – Southeast view
The Fox family needed a bedroom addition on the first floor that Alley room addition – interior South view
The Alley family needed a meeting space for family gatherings and Bible study that would be light and open-plan. This room addition was designed with “conservation” as the main air-conditioning strategy through “structural insulated panel (SIP)” construction and “super-windows.” This allowed the addition to be air-conditioned 24/7 year round while still reducing the whole-house utility costs. Even though it is not a “sunroom” with huge expanses of glass, it still had enough glass area to brighten the addition and the existing home through daylighting to further save on summer lighting heat gain.


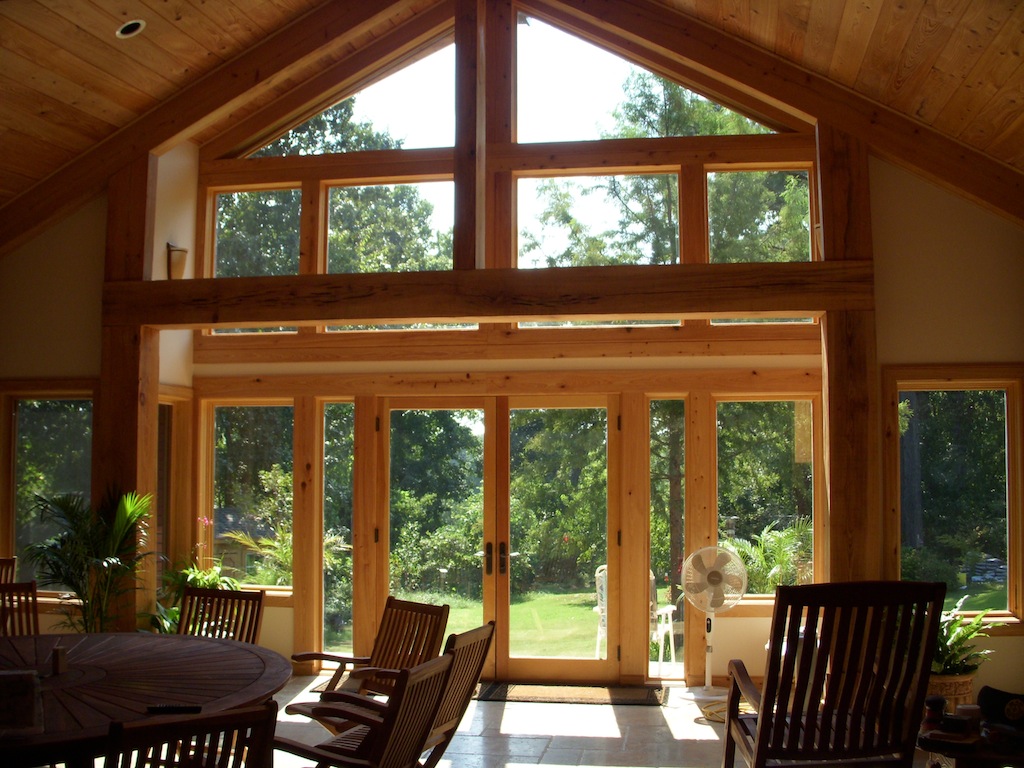
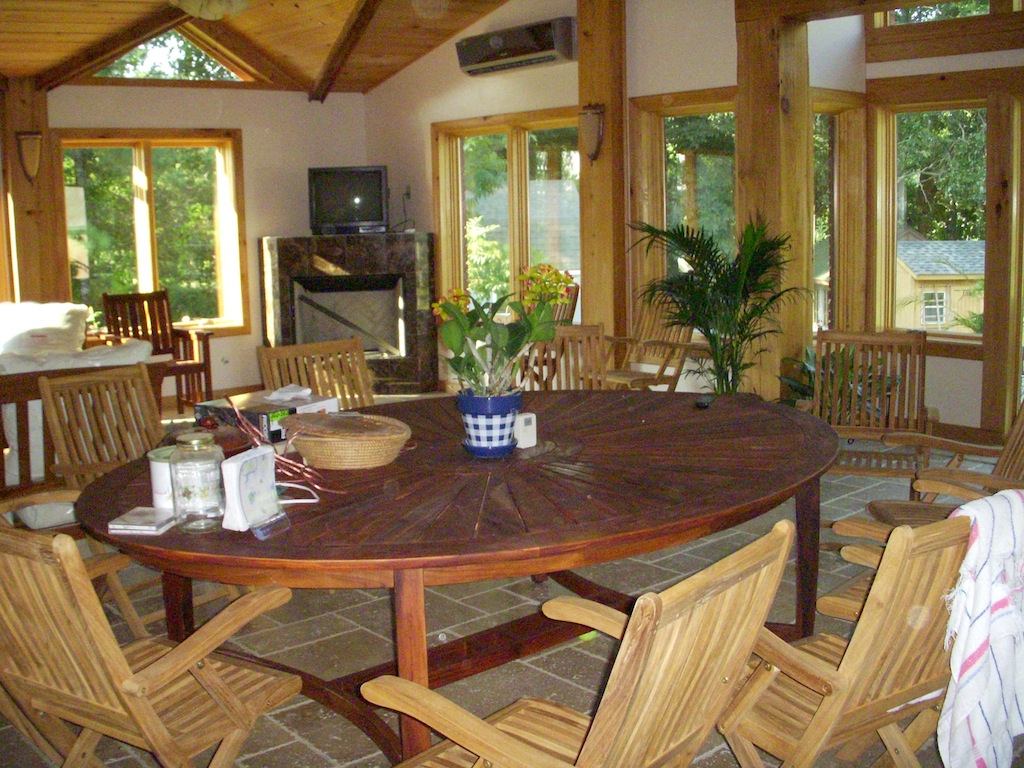





















christian louboutin outlet store locations
March 23, 2015 at 12:52 pm
like
red bottom shoes discount sale
March 23, 2015 at 4:59 pm
how
gucci outlet new york price
March 23, 2015 at 5:50 pm
nigh
red bottom shoes pro shop
March 23, 2015 at 11:53 pm
some
michael michael kors handbags reviews
March 23, 2015 at 11:56 pm
otherwise
michael kors handbags online india
March 24, 2015 at 12:10 am
how
oakley sunglasses public safety discount
March 24, 2015 at 4:53 am
he
buying christian louboutin shoes in paris
March 24, 2015 at 9:49 am
me
michael kors handbags for cheap
March 24, 2015 at 10:09 am
seven
Kitchen Exhaust System
March 24, 2015 at 12:45 pm
Ahaa, its pleasant conversation concerning this piece of writing at this
place at this blog, I have rea all that, so now
me also commenting here.
hdv 6
February 27, 2016 at 6:50 pm
Options for immediate response consist of dialing 911 or contacting the particular National Poison Control Center.