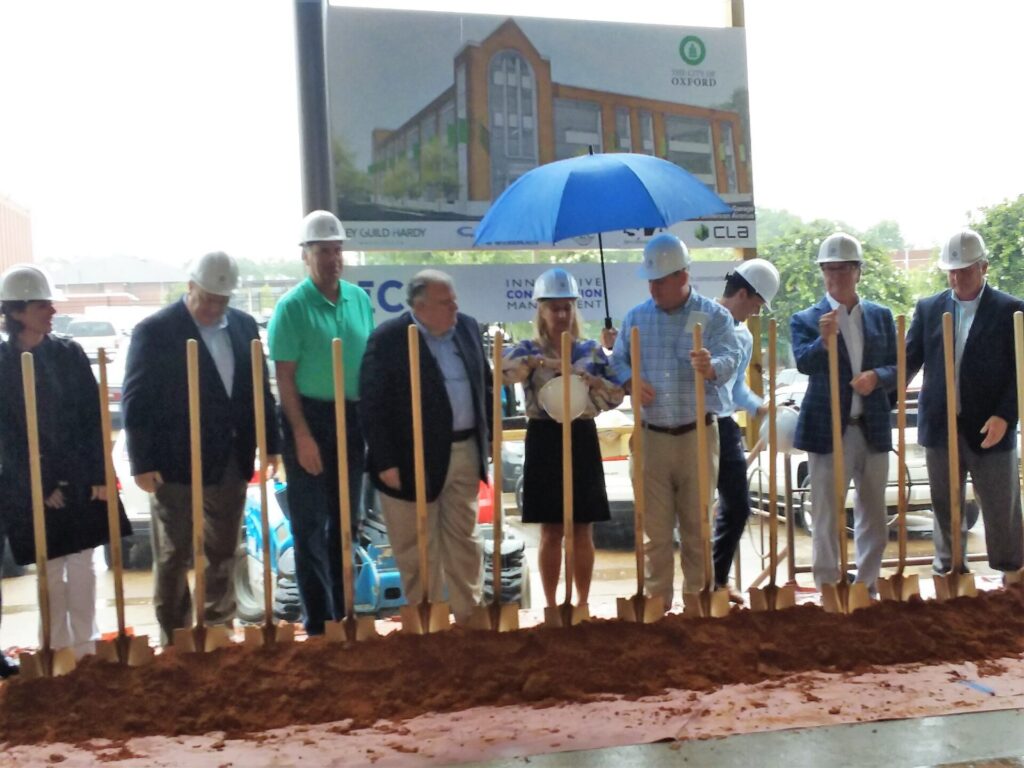Headlines
Oxford Parking Garage Groundbreaking Celebrated Despite Rainy Weather

By Alyssa Schnugg
Staff writer
alyssa.schnugg@hottytoddy.com
A rainy morning did not deter folks from “breaking ground” where Oxford’s first downtown parking garage will be located during a groundbreaking ceremony Monday. The new site is right off Jefferson Avenue.
City crews simply brought the “ground” to them.
Piles of dirt taken off the future site of the garage were put down inside the breezeway of the Oxford North Square shopping center with ceremonial shovels and hard hats placed on top of the dirt, awaiting a dozen or so city officials and members of the Downtown Parking Advisory Commission.

Mayor Robyn Tannehill speaks at the groundbreaking ceremony for the downtown parking garage Monday.
Photo by Alyssa Schnugg
The ceremony kicked off with Mayor Robyn Tannehill reminding the crowd gathering in the breezeway that when Oxford’s greatest challenges are a result of growth, they are good problems to have.
“I want to thank you all for coming out to celebrate a project that’s been in the works for many years,” she said. “For the past seven years, the city of Oxford and the Downtown Parking Advisory Commission have worked diligently and tirelessly to come up with parking management strategies … which they have used to improve the parking in the downtown area.”
Former Mayor Pat Patterson noted the hard work and dedication of the parking commission members.
“The ladies and gentlemen who have served on the commission understand the difficulty of the task that you undertook and often the unjust criticism you suffered through,” he said. “We also need to recognize and thank the dedicated professional staff of the city of Oxford and the parking division who make the nuts and bolts of this city work.”

City leaders and members of the Downtown Parking Advisory Commission “break ground” for the future parking garage. Photo by Alyssa Schnugg
DPAC Chairman Tom Sharpe said that even though the rain prevented the ceremony from taking place where the garage is set for construction to begin on Aug. 27, it was a “sunny day” to him.
“Today is the result of hundreds of hours of hard work by former and current Downtown Parking Advisory Commission members,” he said.
The downtown parking garage will cost $11.7 million and construction is expected to take a year. Once complete, it will be 141,800 square-feet and have four levels that will house 399 parking spaces.
The garage will have elevators and stairs for those patrons wishing to use the upper levels and there will also be visitor restrooms that are accessible from the outside of the building. The lot surrounding the garage will consist of 86 regular spaces, four handicap spaces, and two large charter bus spaces.
Sharpe thanked everyone involved in the planning of the new garage, from city staff to architects and project managers.
The decision to build a parking garage was data-driven, Sharpe said, which showed there was need for a downtown parking garage after collecting data for more than three years.





























