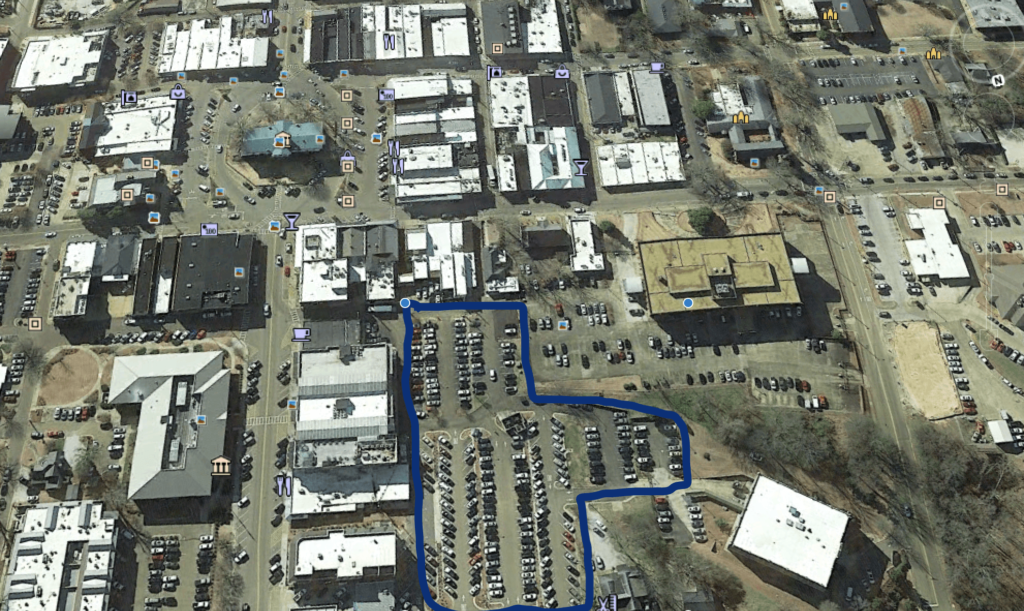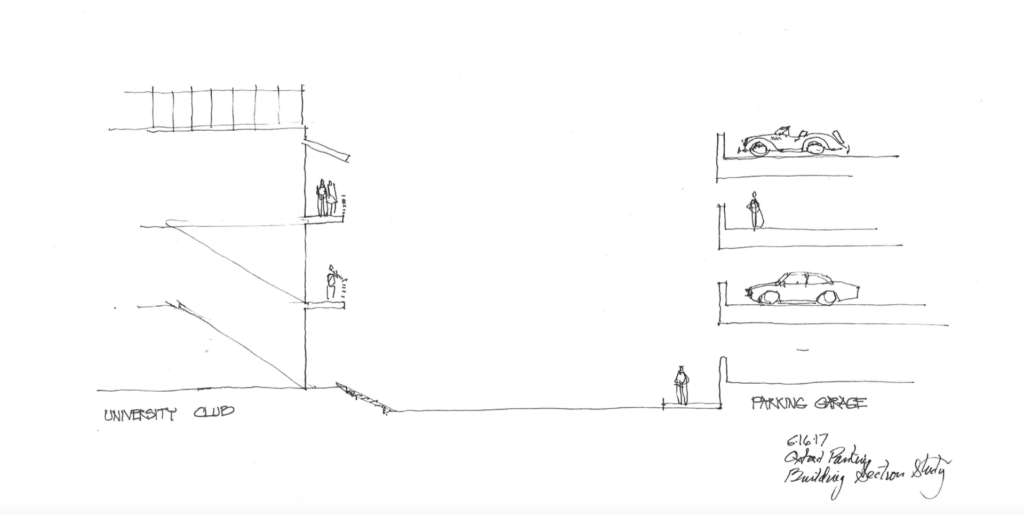
Last week, the Oxford Downtown Parking Commission held its monthly meeting and discussed the future of the parking garage set to be built on the Square, in the Belk Lot behind the University Club, beginning in January of 2018. The choice is between a $9 million-dollar option A and a $7.8 million-dollar option B with 78 fewer spaces.
The design team from Ely Guild Hardy Architects was on hand to present the two options to the committee.
Both designs are relatively similar, but option B is $1.2 million cheaper and is slightly smaller in size. Option A would cost the city $9 million while Option B would cost around $7.8 million. The main differences between the two are 50 feet of the parking structure and 78 parking spaces.
“It comes down to whether we want to spend $1.2 million for 78 additional spaces.” one committee member said.
After much deliberation, the committee decided to send their recommendation of Option B to the Oxford Board of Aldermen. Renderings of the design can be seen below, courtesy of oxfordms.net.





Option B is currently designed to have four floors, 410 spaces with three entry and exit points, a minimum of nine-foot ceilings and 9×18 parking spaces. Outside of the garage will be an additional 73 parking spots (approximately.) The number of spots outside may fluctuate due to the city’s tree ordinances.
While the City is closer to picking a design, there are still a lot of details to be determined. Parking Director Matt Davis said that the city would continue to discuss whether the garage will be free or metered parking. Other ideas mentioned were potential opportunities for hourly and monthly passes for visitors and those who work on the Square. In the interest of cost, Davis believes that the city is getting what it needs with option B.
“I know we can afford it; it’s the design we want. It’s not intrusive where it’s a huge building, and we still have some green space. Option A scared me with the price, so I’m okay with option B,” Davis said.
“We are committed to a garage that provides as much parking as we can afford,” Mayor Tannehill added.
The garage will house a small office for the Square’s police unit. Another topic of conversation around the garage is the inclusion of a public restroom. While there is not currently one in the design, one could be added during the final stages of the design. The location of dumpsters will also continue to be discussed because of the proximately to the restaurants.
The Board of Aldermen will discuss the committee’s decision tomorrow at their meeting. The board could vote on the design during its meeting, or it could table the vote until the Aldermen are comfortable making the decision.
Steven Gagliano is the managing editor of HottyToddy.com. He can be reached at steven.gagliano@hottytoddy.com.

