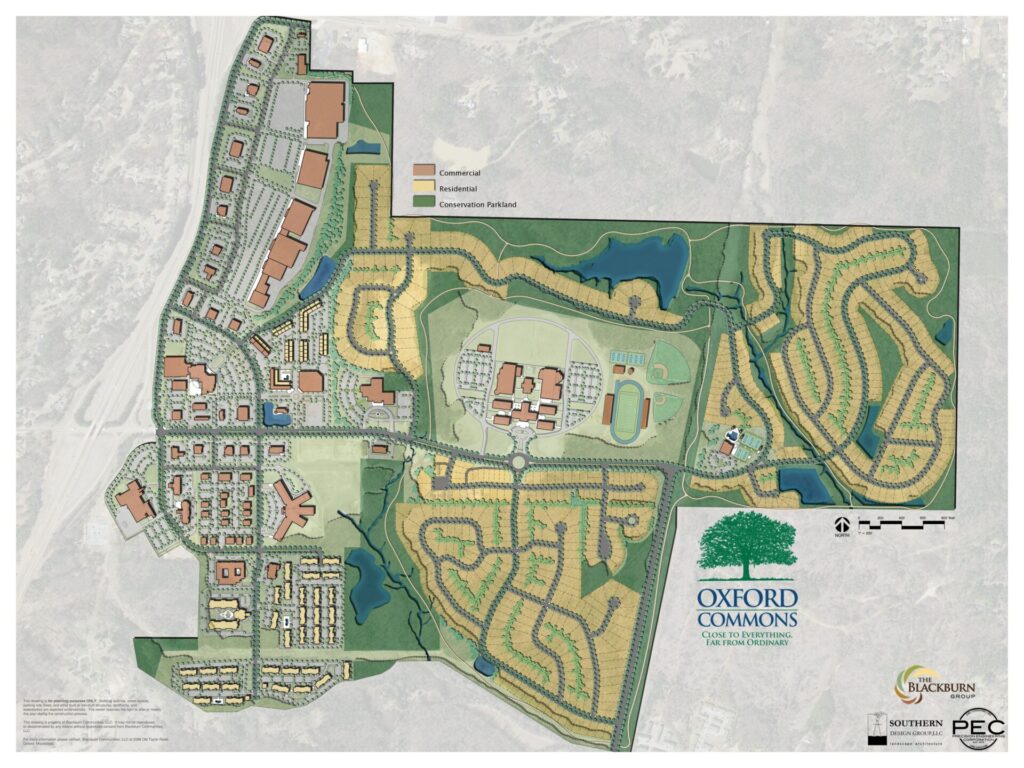
Oxford’s newest and most exciting residential/mixed use community has just revealed its new Master Plan.
Visionary developer David Blackburn recently visited with HottyToddy.com to describe all the bells and whistles that make this development so unique and appealing.
The plan showcases how well laid out the 650 acre property is arranged, highlighting some “70” acres of green space. (This approximates the size of Lamar Park!) Another interesting feature of the development is the fact that it accesses all of Oxford’s three core highways (6, 7 and 30) which makes it most unique from a transportation and logistics standpoint.
Before describing the exciting commercial aspects, Oxford Commons’ primary DNA will ultimately reflect its 750 single family homes. The price range for this aspect will be from the the $280s to the low $400s. However, there is a Townhome component still being designed that would offer housing in the lower $200,000 range.
One of the Commons’ neighborhoods, The Preserve, offers houses in the 2300-3300 square-foot range. The Heights (still a work in progress) showcases 1700-2300 square footage, although its Phase III will include homes reaching 3300.
The Commons’ Courtyard concept was so successful ( 15 homes have been sold with two remaining) that another phase will commence construction in January. Overall 30 homes are now occupied with 20 more under construction and 10 additional having been purchased, but not started as of now.
The retail component of the development is now off and running. Phase I on the north side (frontage road or Oxford Commons Blvd.) will break ground in January on its anticipated 200,000 square feet. To the south, The Blake (a highly advanced Assisted Living Center) is scheduled for a November opening. In close proximity will be a Daycare facility and an independent living area for seniors. The mixed use sections of the development will highlight living quarters above retail businesses in some instances.
David took the city’s Vision 2037 Plan to heart when designing The Commons’ space for work/play/living were all taken into account before the Master Plan was finalized.
Incorporated are trails (bike and hiking) that connect the entire development. A playground, community pool and other amenities are part of the plan which provides homeowners numerous options for staying “at home.”
When pressed on the progress to date, David responded…”It has far surpassed my expectations thus far. The Master Plan all flows extremely well. In ten years I cannot wait to see how very special the space being created now comes together.”
In the interim, Terri Peeler (662-236-0060; tpeeler@theoxfordcommons.com) is currently working with future homeowners and businessmen in expediting the plan to bring the entire development to fruition long before 2025 arrives. Oxford Commons is very special and will take Oxford’s residential communities to a whole new level!
Steve Vassallo is a HottyToddy.com contributor. Steve writes on Ole Miss athletics, Oxford business, politics and other subjects. He is an Ole Miss grad and former radio announcer for the basketball team. Currently, Steve is a highly successful leader in the real estate business who lives in Oxford with his wife Rosie. You can contact Steve at sovassallo@gmail.com or call him at 985-852-7745.

